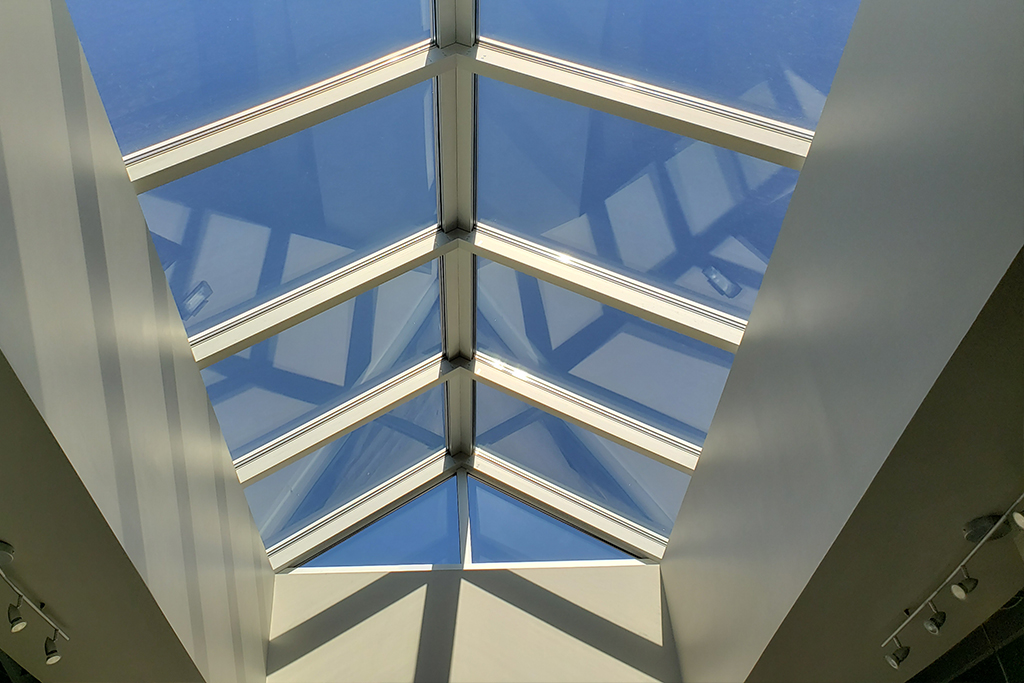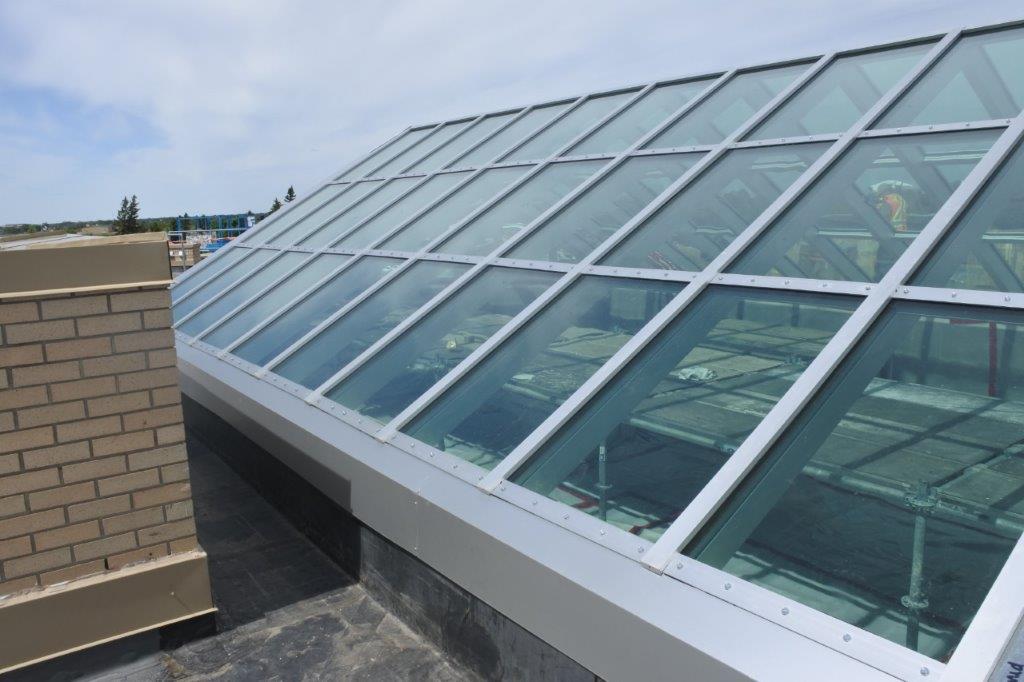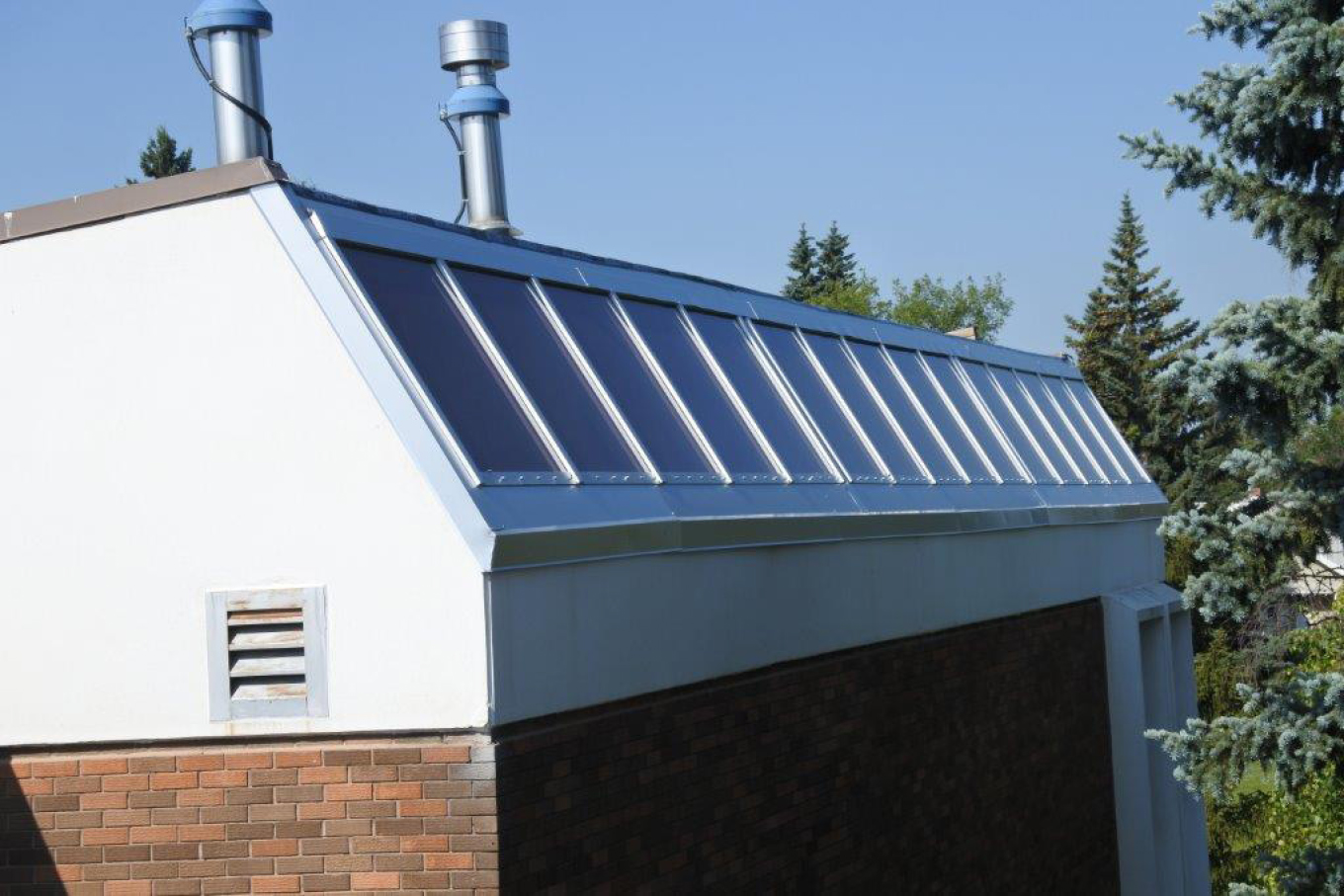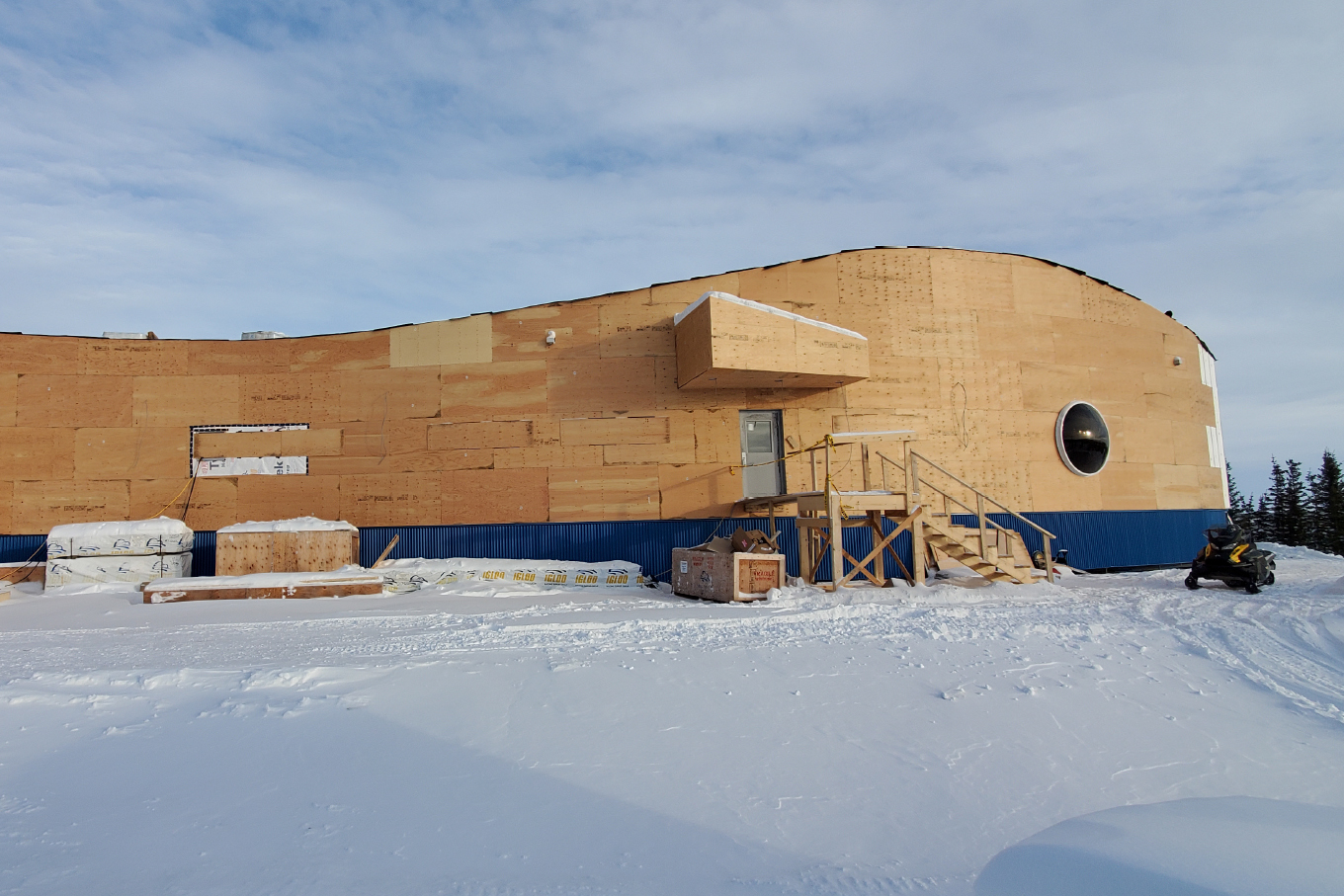Portfolio

Mac Skylights shipped skylights to large and small projects from Coast to Coast, including the territories. Some of those projects include;

Rescom
Rescom was having leaking issues with their skylight and contacted Mac Skylights to come do a service call on the skylight in their office. After the service call, we contacted Rescom and recommended the curb be rebuilt and the current skylight be replaced. Rescom move forward taking the old skylight off and rebuilding the curb and tied it into the roofing system by bringing the membrane up the edge of the curb and over the top of the curb. Once the curb was completed and tied into the roofing system Mac Skylights went back and measured the curb and built a new skylight. This skylight was our Aluminum framed glass ridge skylight size if 104” x 220” and with a slope of 45 degrees.
The skylight is made with Pre engineered framing with equalized drainage channels and interior condensation gutters. The glass was dual glazed bronze tinted tempered low E laminated inner glass.

Santa Maria
The Contractor was doing a complete re roof job on this building and part of the contract was to replace the existing skylight which measure 6,876mm x 14,891 mm sloped at 30 degrees. Once the re-roof was completed which included tying the skylight curb into the roofing system. Mac skylights did a service call to measure the size of the curb to ensure the construction of the skylight would be accurate. Also, for a skylight this size there was a requirement for a structural engineer review and stamp on the drawings. Once our drawings were reviewed, construction of the skylight took approximately 2 weeks to build in the shop and then tear down for shipment. We are currently waiting to ship this skylight out due to Covid Restrictions.

Various Schools in Alberta
We have worked with several school boards over the years on putting brand new skylights in to replacing existing skylights and they all range in size and style. Our latest project was replacing an existing skylight for a school in Cochrane.

Deline Daycare
A request came to us to see if we would be able to design a fin shape skylight for a proposed building the shape of a fish. We were able to create not only the design they requested but the dome shape skylight for the eyes as well. The fin skylight and 2 dome eyes were sent up with the rest of the materials on a barge and as you can see by the pictures that the building is approximately 70% completed.

